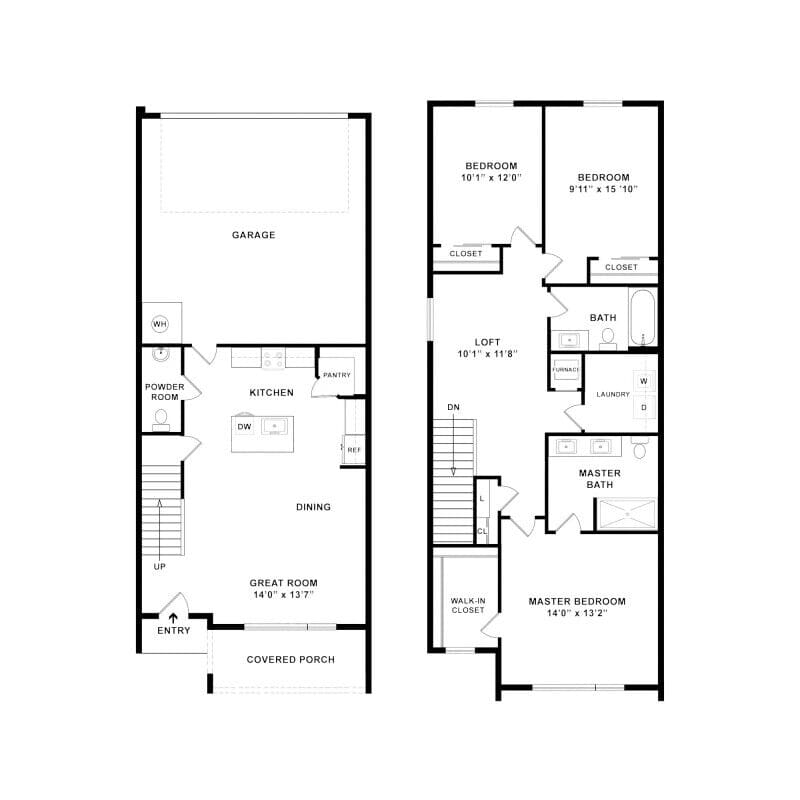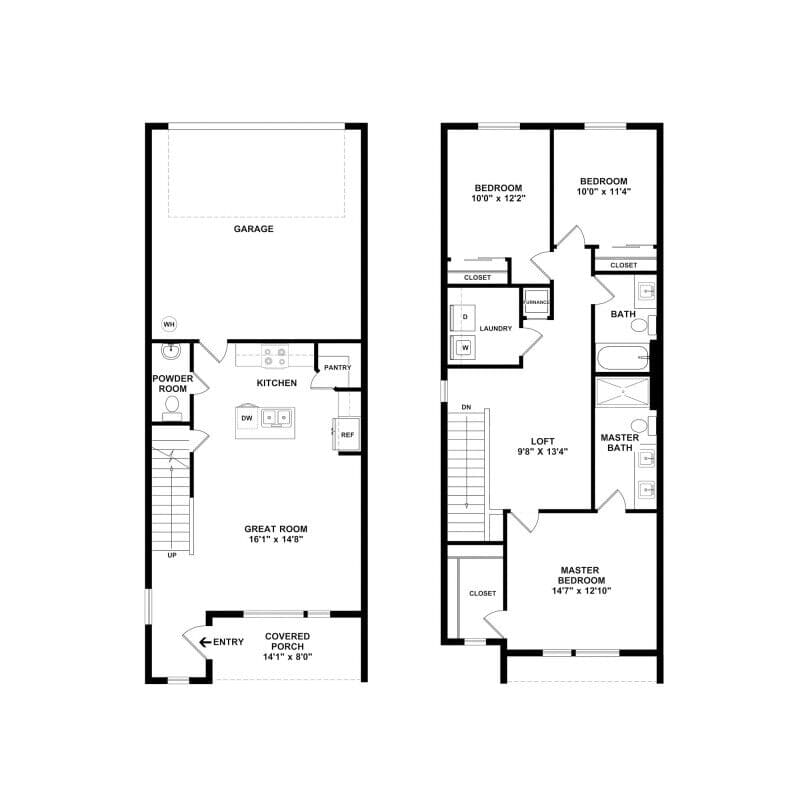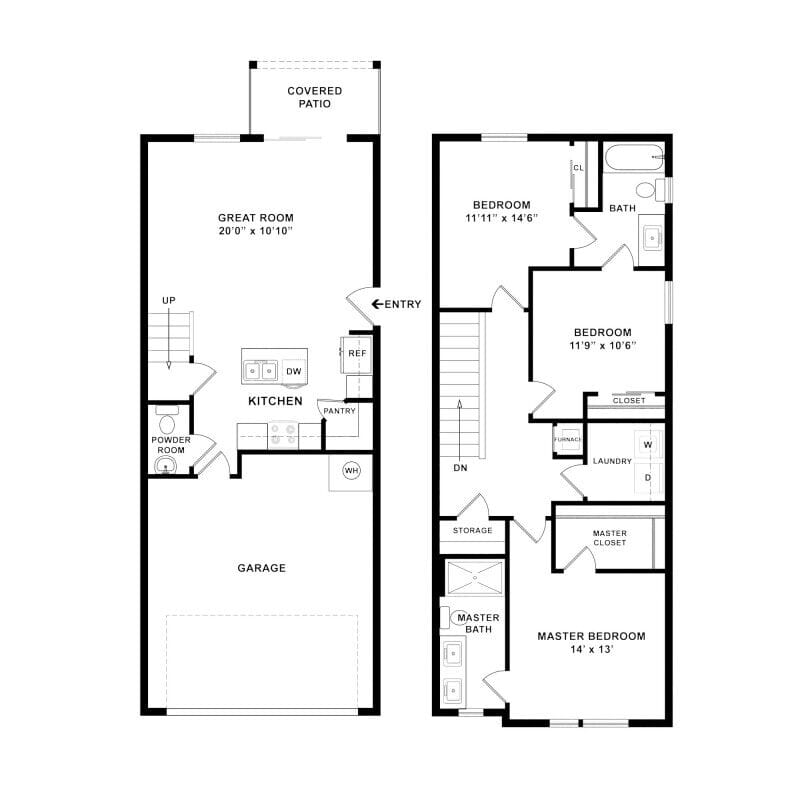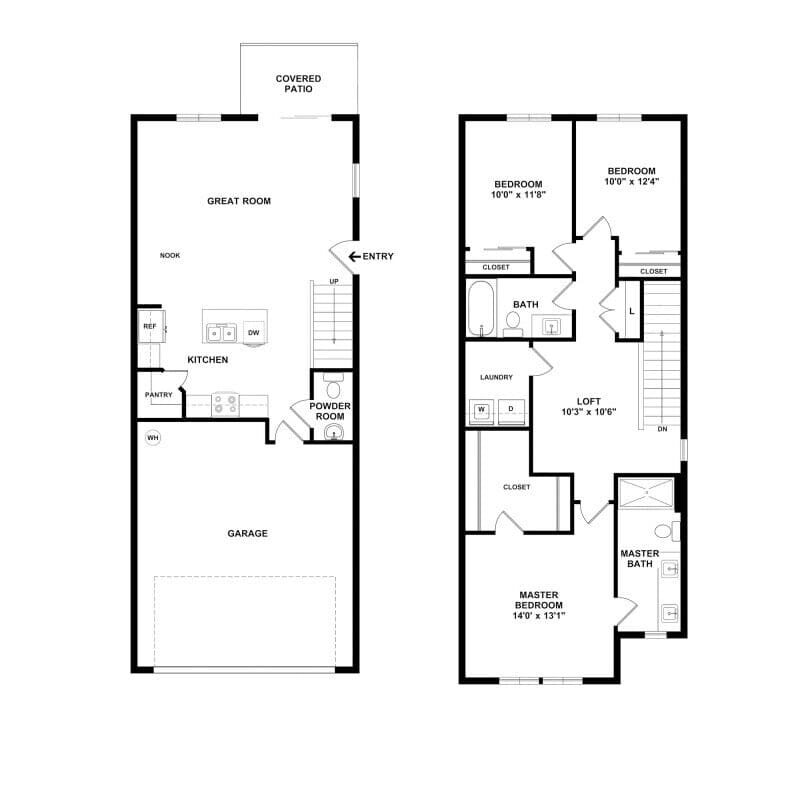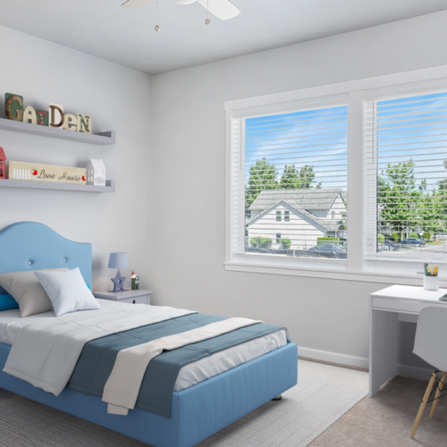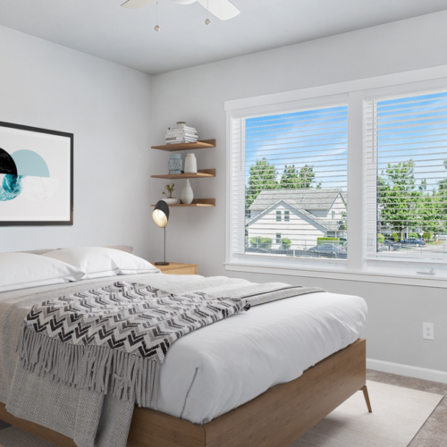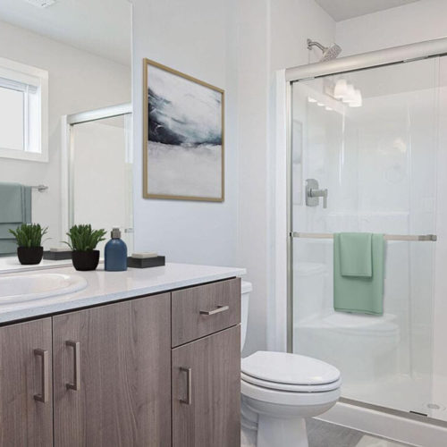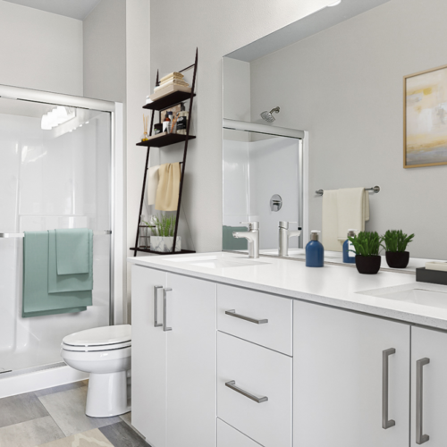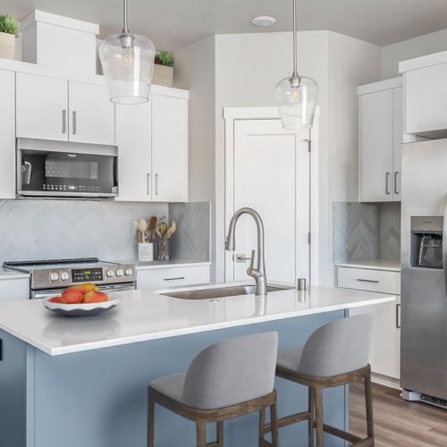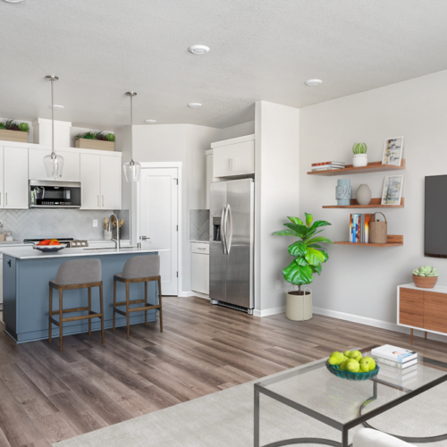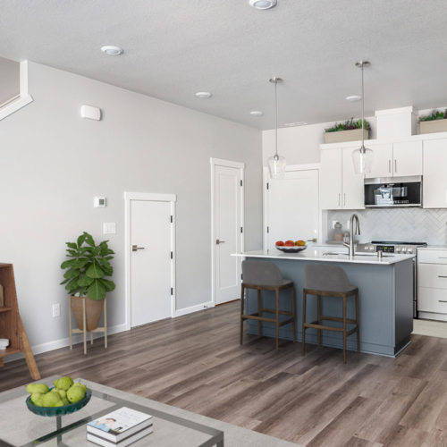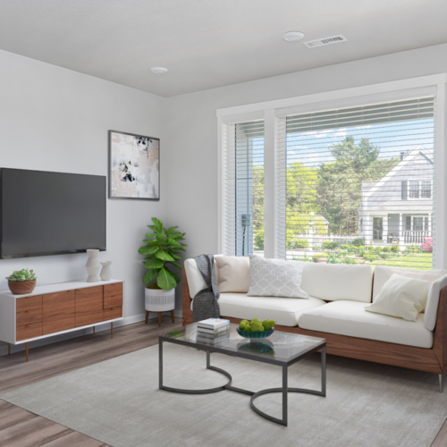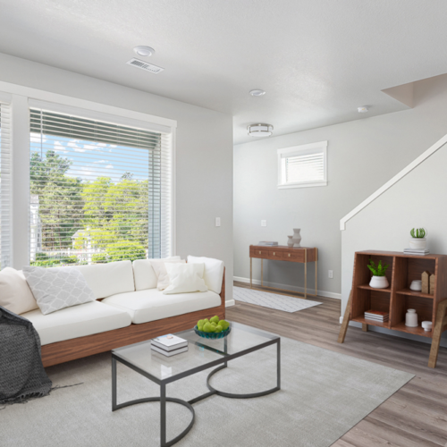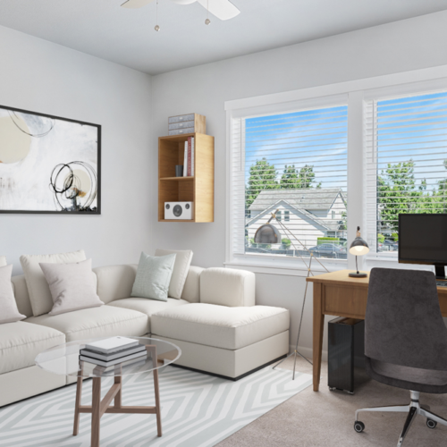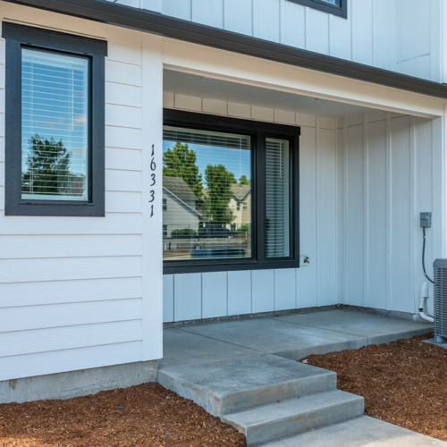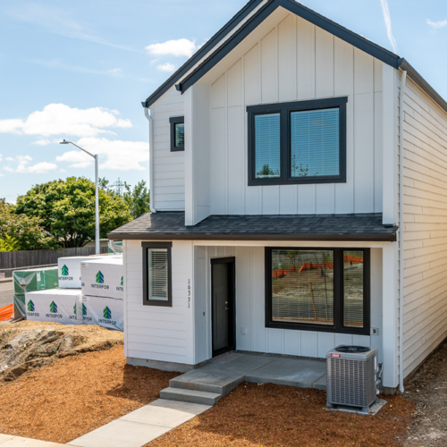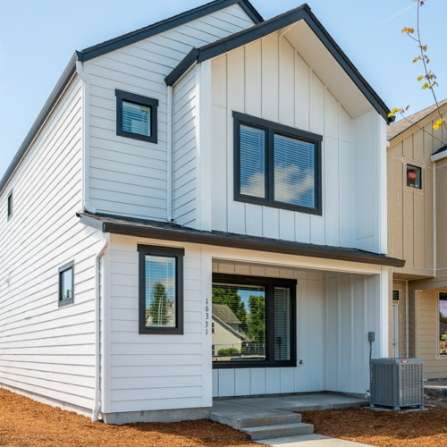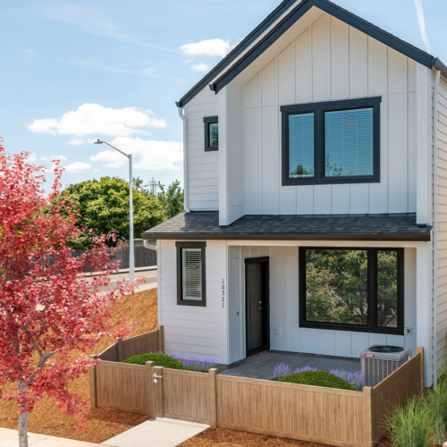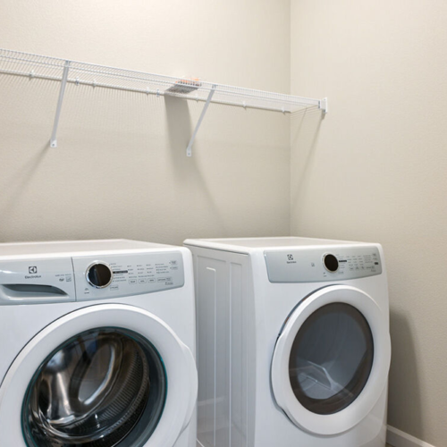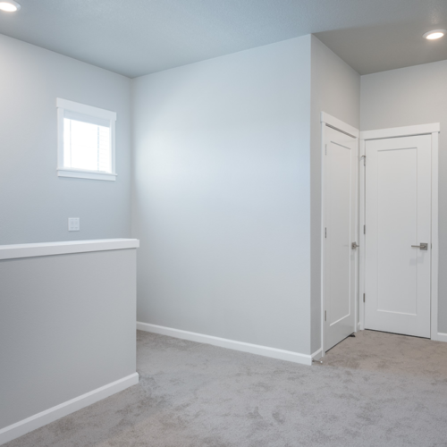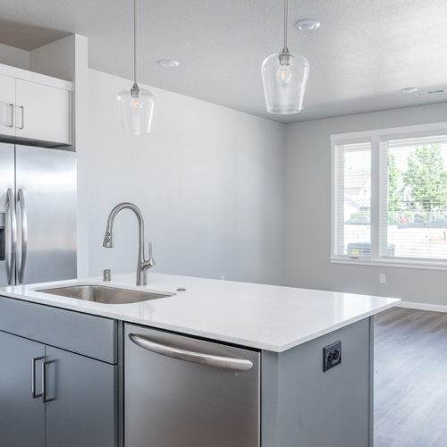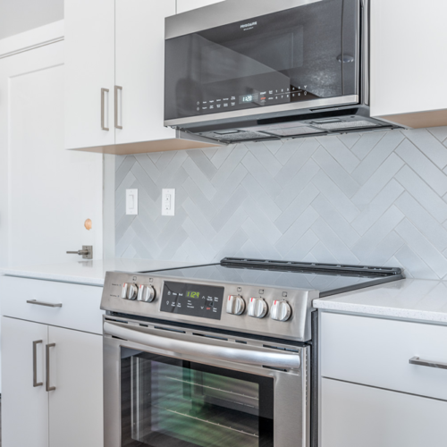Love Where You Live
Grove at 162nd
Vancouver, Washington
Sleek, Sophisticated Living
Nestled just north of Downtown Vancouver, Lincoln Woods offers sleek and sophisticated style in a brand new, upscale community with a variety of one of a kind, attached and detached 4-bedroom single-family floor plans. Your new home awaits, with top-of-the-line features including luxury vinyl plank flooring, lofty nine-foot ceilings, low maintenance and minimalistic exterior design, electric vehicle charging capabilities, and energy efficient heating and cooling. Take advantage of the scenic Pacific Northwest setting with the nearby Burnt Bridge Creek Greenway, Vancouver Lake, and Vancouver Waterfront. Located minutes from the Washington State Vancouver campus and convenient access to Interstate 5. Discover your new home today and join us at Lincoln Woods.
Amenities
Modern, Upscale Features
Community Amenities
Single-Family Homes
Professional, Welcoming Management Team
24-Hour Emergency Maintenance
Maintained Landscaping
Online Resident Portal
Easy Access to Interstate 205 & Highway 500
Short Drive to Target, WinCo Foods, Safeway , & the Columbia Tech Center
Near Various Shops, Cafés, Dining and Nightlife Establishments
Walking Distance from Pacific Community Park
Pet-Friendly** Breed Restrictions Apply
Onsite Maintenance
Free Moving App (Updater)
INTERIOR AMENITIES
Central Heating & Cooling
Laundry Room
Front-Loading, Energy Star-Rated Washer & Dryer
Attached Garage & Driveway
Covered Patio
Luxury Vinyl Plank Flooring
Plush Carpet
Oversized Windows
Faux-Wood Blinds
9 Ft. Ceilings Throughout
Herringbone Tile Backsplash
Brand-New, Stainless-Steel Appliances
Dishwasher
Microwave
Quartz Countertops
Dual-Toned, Shaker Cabinets
Pull-Down, Stainless-Steel Kitchen Faucet
Kitchen island
Large Pantry With Wood Shelving
Farmhouse Sink
Walk-In Closet in Primary Suite
En-Suite Bathroom
Double Vanity in En-Suite Bathroom
Ceiling Fans
Wood Shelving Throughout
Extensive Can Lighting Throughout
Undermount Sinks In Upstairs Bathrooms
Pendant Lights
Pedestal Sink In Half Bathroom
Pet Policy
Pet Policy: Furry friends are welcome. There will be a pet deposit based on weight, a $150 non-refundable pet fee and a $50 pet rent per pet. Breed restrictions apply. Please call the leasing office for complete pet policy information.
Other Pets Allowed: Furry friends are welcome. There will be a pet deposit based on weight, a $150 non-refundable pet fee and a $50 pet rent per pet. Breed restrictions apply. Please call the leasing office for complete pet policy information.
Pet Fee: $150
Pet Deposit Min/Max: $300 – $500
Pet Rent Basis: Per Pet
Max Number of Pets: 2
Max Weight of Pets: 60
Pet Monthly Rent Max: $50
Parking Policy
Parking Type: Multiple
Parking Comment: Each home includes a private attached garage. Please call us regarding our Parking Policy.
Community Amenities
- Single-Family Homes
- Professional, Welcoming Management Team
- 24-Hour Emergency Maintenance
- Maintained Landscaping
- Online Resident Portal
- Easy Access to Interstate 205 & Highway 500
- Short Drive to Target, WinCo Foods, Safeway , & the Columbia Tech Center
- Near Various Shops, Cafés, Dining and Nightlife Establishments
- Walking Distance from Pacific Community Park
- Pet-Friendly** Breed Restrictions Apply
- Free Moving App (Updater)
Interior Amenities
- Central Heating & Cooling
- Laundry Room
- Front-Loading, Energy Star-Rated Washer & Dryer
- Attached Garage & Driveway
- Covered Patio
- Luxury Vinyl Plank Flooring
- Plush Carpet
- Oversized Windows
- Faux-Wood Blinds
- 9 Ft. Ceilings Throughout
Pet Policy
Pet Policy: Furry friends are welcome. There will be a pet deposit based on weight, a $150 non-refundable pet fee and a $50 pet rent per pet. Breed restrictions apply. Please call the leasing office for complete pet policy information.
Other Pets Allowed: Furry friends are welcome. There will be a pet deposit based on weight, a $150 non-refundable pet fee and a $50 pet rent per pet. Breed restrictions apply. Please call the leasing office for complete pet policy information.
- Pet Fee: $150
- Pet Deposit Min/Max: $300 – $500
- Pet Rent Basis: Per Pet
- Max Number of Pets: 2
- Max Weight of Pets: 60
- Pet Monthly Rent Max: $50
Parking Policy
Parking Type: Multiple
Parking Comment: Each home includes a private attached garage. Please call us regarding our Parking Policy.Floor Plans
Chic. Comfortable. Convenient.
Gallery
Preview Life at Grove at 162nd
Neighborhood
Suburban Sanctuary. Urban Amenities.
Exceptional Service
Enjoy the positive living experience you deserve with the help of expert staff and management. Your new management team is dedicated to helping you transition and enjoy your new home to its fullest potential. Enjoy the peace of mind of having a first-class team behind you 100% of the way.
CONTACT
Experience Grove at 162nd
Are you ready to start planning how you’ll place your furniture in your new home?
Grove at 162nd is managed by Zenith Properties NW, LLC a locally operated premier property management company. Reach out to our team at 503-816-9754 and we’d be happy to get you started on the applying to one of the available homes!
Zenith Properties NW, LLC has been voted Best in Business for over 7 years.
With over 400+ reviews on Google, we strive to provide a great experience for our prospective tenants.
We’re looking forward to placing you in your dream home!

Lincoln Heights
Zenith Properties - Property Managers in Vancouver WA
Vancouver | Camas | Washougal | Felida | Salmon Creek | Mount Vista | Ridgefield
Hazel Dell | Cascade Park | Felida | Lake Shore | Hockinson | Mill Plain | Brush Prairie | Woodland | Orchards | La Center
Home » Lincoln Heights

